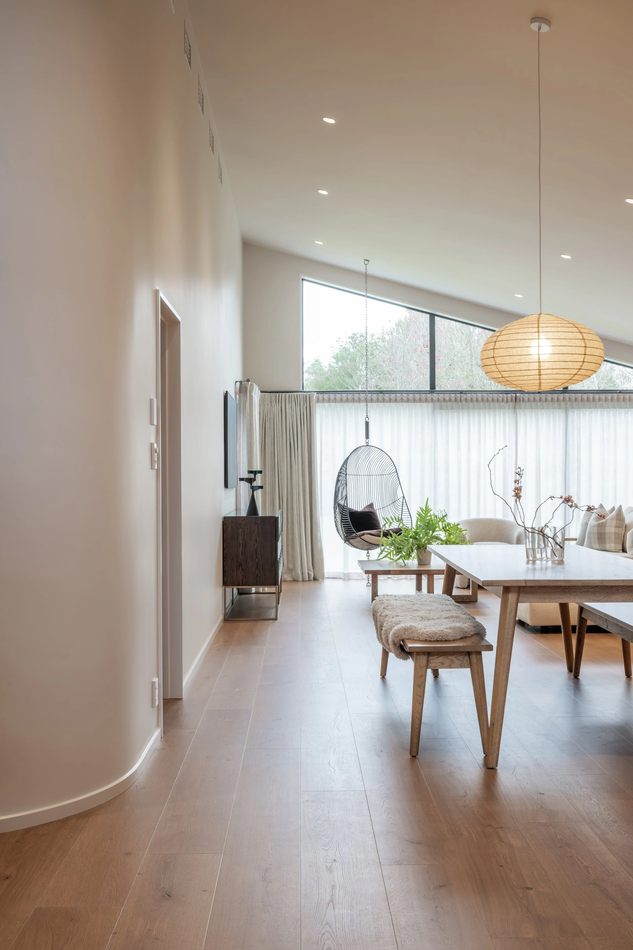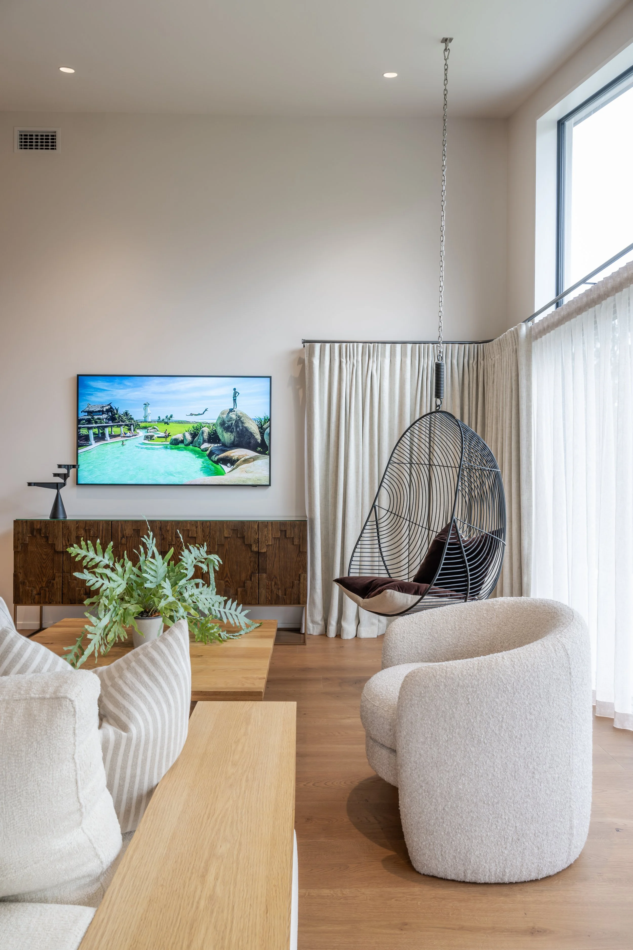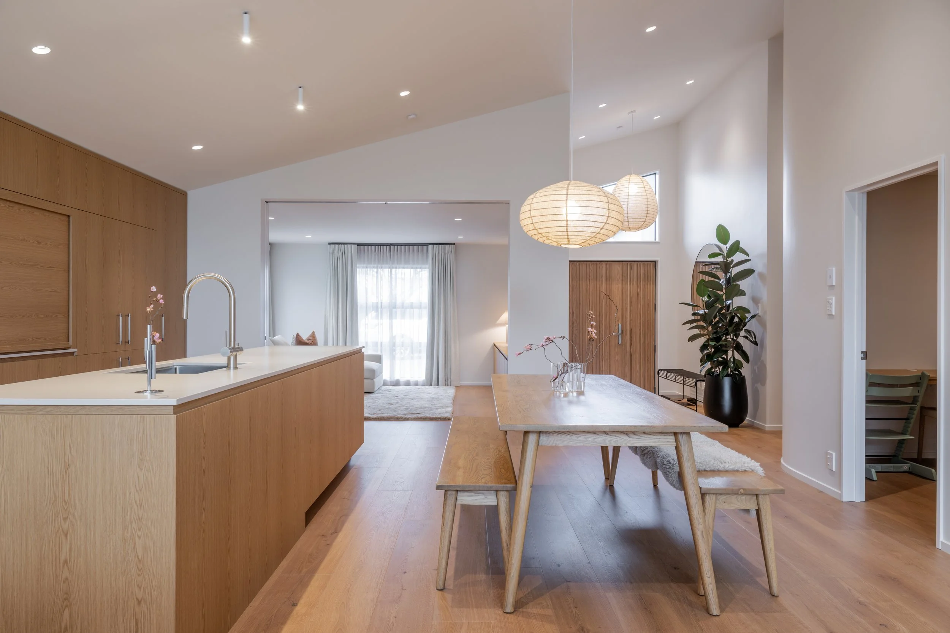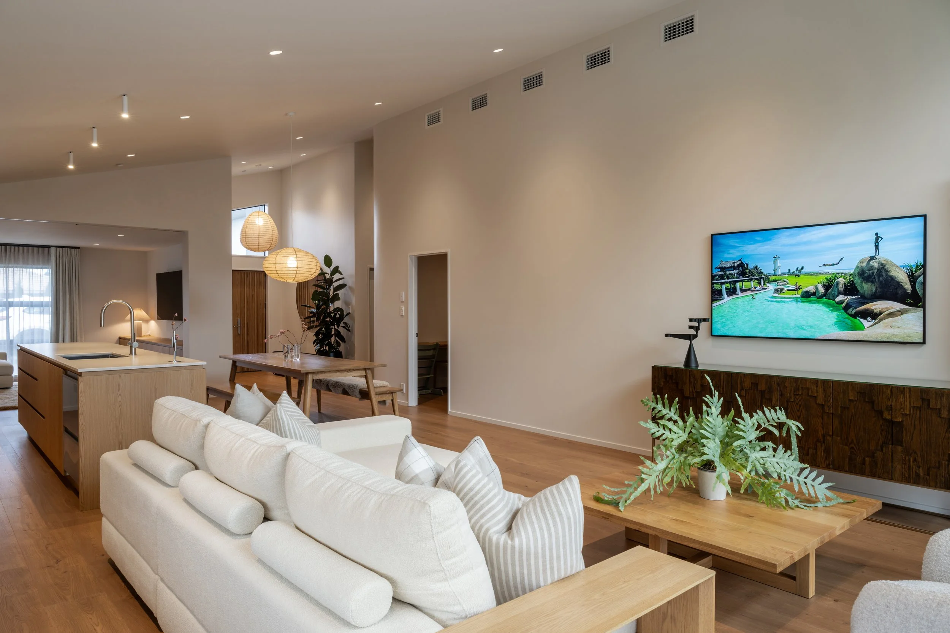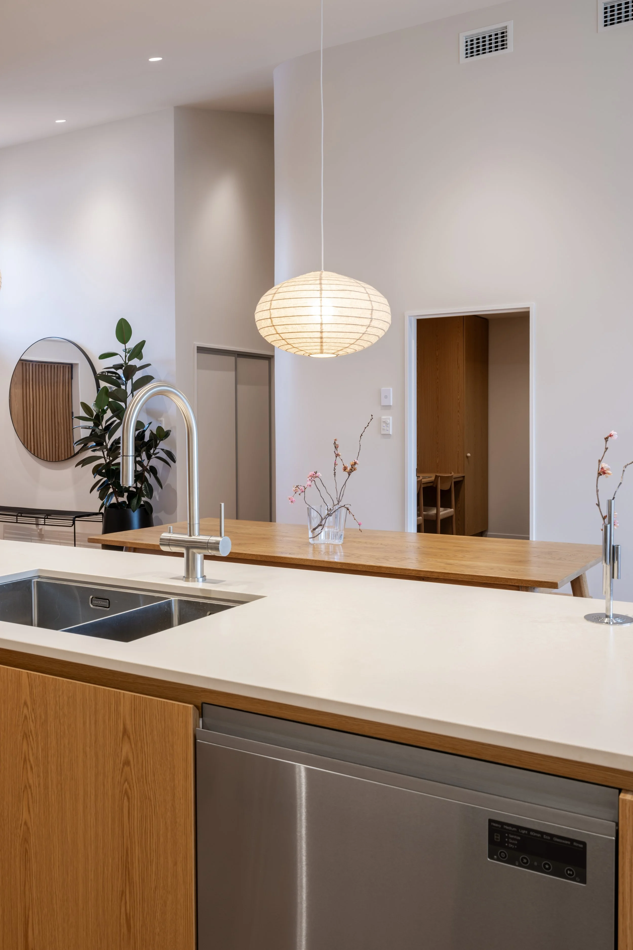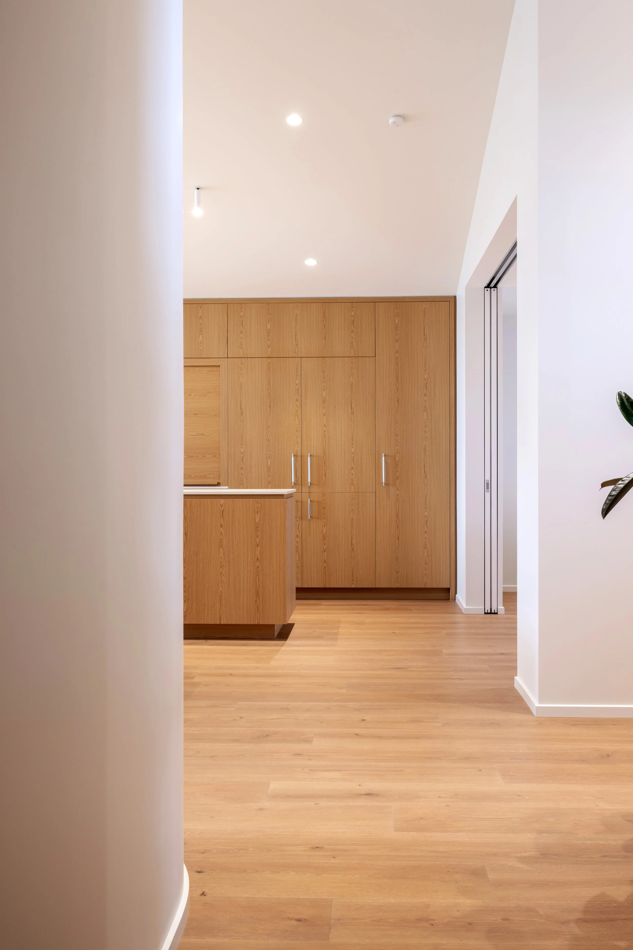Rolleston Renovation
Our clients came to us with a clear problem: their lounge, living, and kitchen area just wasn’t working for how they wanted to use the space. They reached out for ideas and guidance, and after bringing a designer on board, we worked together to create a plan that would make their home more functional and inviting.
The brief was for an open-plan layout, so we removed the old kitchen, reconfigured some windows, and upgraded the ranch slider to a larger one to bring in more light and better flow to the outdoors. The designer introduced a beautiful curved wall at the entry, softening the transition as you step inside, while overtaking cavity sliders allow the lounge to be closed off when needed—adding both flexibility and style.
Midway through the project, the clients decided to modernise the bedrooms too. We refreshed these spaces with new paint throughout, updated doors, and sleek new hardware, bringing the entire home up to date and consistent with the new look.
The result is a warm, functional, and modern home that truly reflects how the family wants to live.
